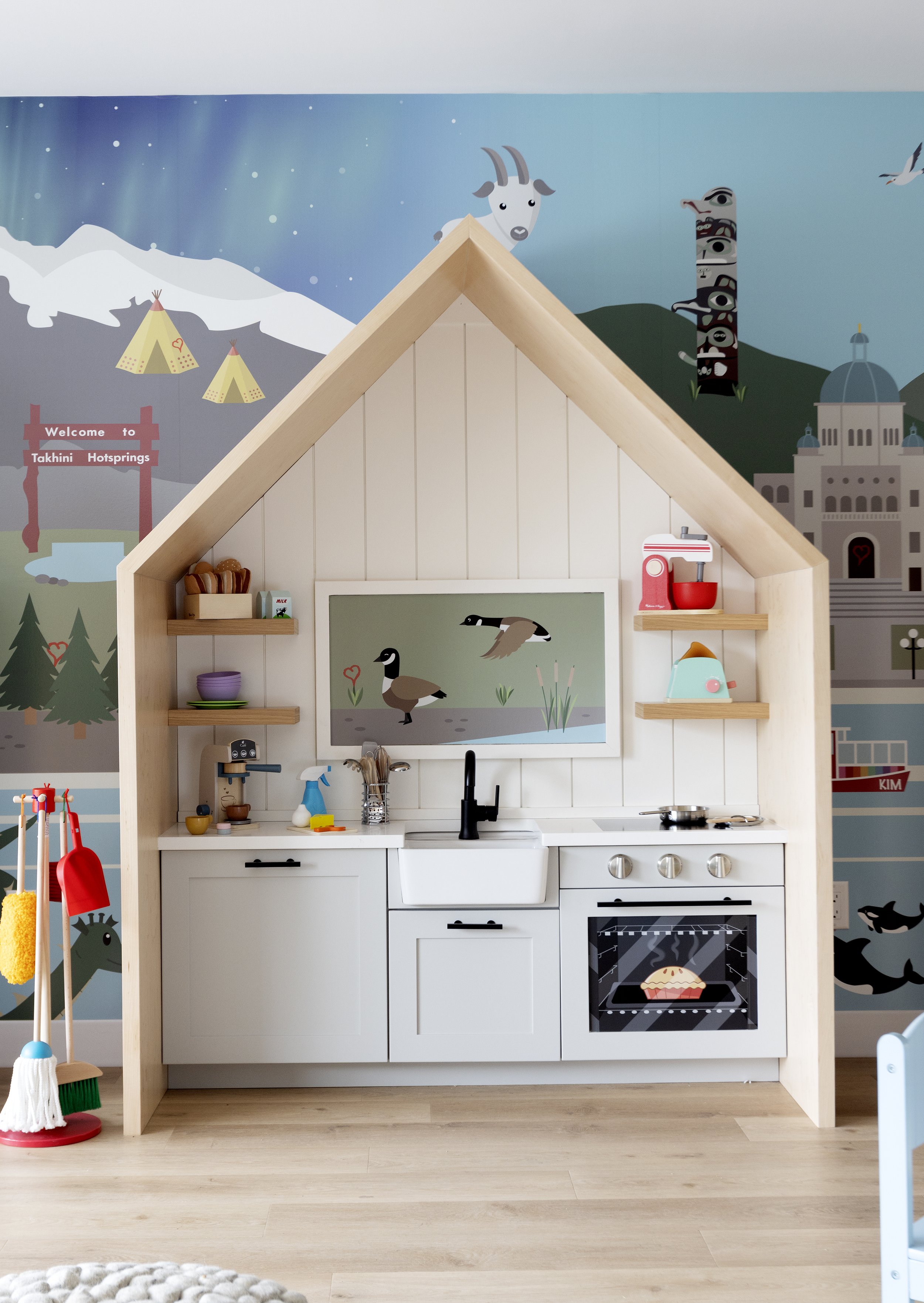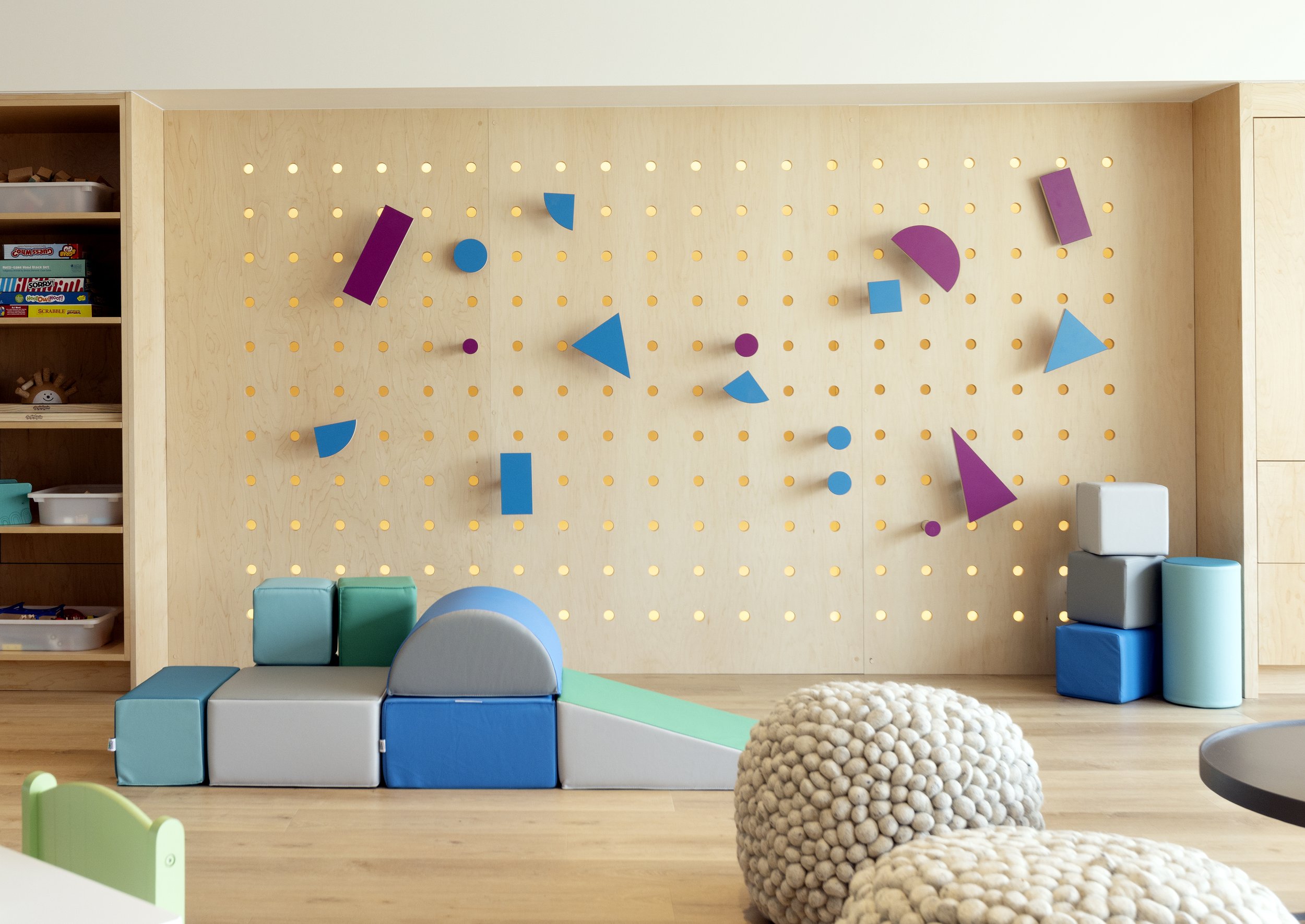PLAY AT HEART IN DESIGN - THE PLAYROOM RENOVATION
Written by: Kerri Donaldson
It’s not everyday you get an opportunity to design a unique and beneficial space like the Ronald McDonald House of BC & Yukon playroom (RMH BC). This amazing non-profit organization offers a home away from home for families coping with a child’s illness who need to be close to their medical appointments and lengthy hospitalizations. At a cost of only $12 per night, a space like this is invaluable for families and only possible with the partnership and contribution of its community.
Every year, RMH BC houses over 2,000 families and their children from across BC and the Yukon while they receive medical treatments. With 73 bedrooms available at BC Children’s Hospital, the RMH BC offers not just a place to stay, but a sanctuary for play and relaxation during an otherwise stressful time.
The Making of the “Let’s Play” Space
After 8 years of being open, Jamie Banfield Design Inc. set out to give the space a massive upgrade. In collaboration with a team at Alair Homes and amazingly generous vendors and trade partners, JBD created the new “Let’s Play” space at the Ronald McDonald House. The three main features of this renovation include: the playhouse area, reading nook, and peg board.
Jamie is no stranger to the Ronald McDonald House, having personally volunteered his time and energy every birthday for the past 3 years. Along with a group of friends, he would prepare meals for families (upwards of 60 people) in the RMH kitchens during the holiday season. Often stressful but always gratifying, Jamie loves giving back to his community and taking on this kind of challenge. Designing the new “Let’s Play” space was another way Jamie could make a contribution to such a worthwhile cause (but with significantly less dishes).
Part of Jamie Banfield Design’s core values include family and giving back to the community. A collaboration with Ronald McDonald House just made sense and the possibilities for designing such a space were full of excitement (and definitely out of their wheelhouse). The initiative of the “Let’s Play” design strategy came out of a desire to give children a chance at creative, joyful, and imaginative play while also embodying the team’s design approach. The mantra for the design process was “let’s go play and see what we come up with.”
A space for imaginative play
For Jamie Banfield, it was important to design a space that could give children an opportunity for creative play while also allowing parents a chance to relax and unwind—a place where mom and dad can jump on their iPad or phone and keep family back home updated on doctors appointments. While keeping the space kid-centered, the team included large loungers for guardians and parents to keep an eye on their children. It was important to also consider the full-sized people in the space instead of having everything in the design kid-sized.
Thinking outside gender norms for children’s toy design
Through the design process, Jamie and his team learned a lot about creating a play experience for children that is truly modern in its aesthetic and way of thinking. How did they accomplish this? By asking them. Asking children what they wanted to see in the space gave them answers they didn’t even anticipate. Jamie admits he learned a lot about how much gender bias trickles into design for children, especially in their toys and play methods. By talking to children, he recognized that our ideas on children’s design are often more antiquated than we realize, and gender norms are indeed learned behaviour. From this came a design and concept for toys that were more unrestrictive and gender fluid.
Timeless design that can evolve for years to come
Equally, Jamie Banfield Design wanted to create something that could evolve over time and adapt to changing needs. At the forefront of the design process was how to make things timeless: instead of a plastic playhouse, what about a grocery store that could transform into a craft station? This type of thinking would help ensure the space was relevant for years to come and more ecologically responsible.
attention to detail for children (and parents) to enjoy
The rooms and play spaces were given the same level of love and attention to detail that Jamie and his team would bring to any of their other projects. They included a kitchen that mom and dad would be jealous of, fully-equipped with a farmhouse sink, beautiful countertops, and knobs that would be used on an actual professional range (without the hot surface). These details resulted in spaces that were fun for parents and their kids that could last for years to come.
Sensory design choices to bring warmth, joy and comfort to the space
Equally important was a design that incorporated sensory aspects to project comfort for all who entered the space. Design choices came down to bold colours juxtaposed with muted colours, wood and natural materials to bring a touch of the outdoors inward, a cozy reading nook area, lots of natural light from the big windows. Throughout the room, the team played up tactile aspects to bring in more warmth and interaction with the space.
Care and Community at the Core of Jamie Banfield Designs
Nearly two years in the making, the “Let’s Play” design project stands as a labour of love for everyone involved. For Jamie Banfield Design, family is at the heart of everything they do and caring for the community goes along with every project they take on. Over the course of designing a space for families to connect and play during hard times, Jamie Banfield and everyone involved in this project learned a lot about how to create inclusive spaces for children that encourage learning and imaginative play while also providing support for parents. With zero budget and relying solely on community support, this amazing project was accomplished by a community of dedicated volunteers who understand that caring for our children, families, and communities are at the heart of any good design.
Thank you to our generous trades, industry network and donors:
Alair Homes - Renovation contractor.
Audio Insider - Supply of television mount.
Benjamin Moore - (Fleetwood store) - Donation of paint and painting supplies.
Birdman the Welder - Supply and fabrication of the reading knock metal face.
Bradford Hardware - Supply of decorative hardware.
CF Interiors - Supply of furniture.
City Spark Electrical Ltd - Electrical contractor.
Dicks Lumber - Supply of building materials.
Divine Flooring - Supply and installation of flooring.
Ella Kerr - Artist mural feature wall.
Fast Signs of Coquitlam - Fabrication + supply installation of wall decal mural and decal art.
Formica Canada - Supply of material for “peg board” accessories.
General Sprinkler System - Sprinkler / Mechanical contractor.
Hardwoods Inc. - Supply of building materials.
Hitech Wall + Ceiling - Drywall contractor.
Jade Walls - Installation of “dress up” wallpaper.
Janis Nicolay Photography - Interior photographer.
Jamie Banfield Design Inc. - Interior Design team.
Jamie Banfield Design Inc. - Donation of toys.
Kitply Industries - Supplier of building materials.
Kiwanis Club of Vancouver - Donation of toys.
Luminous Cabinets - Supply + installation of cabinetry.
Maharam - Donation of the “dress up” wallpaper.
Maid4U Canda Ltd. - Post construction cleaning.
MJY Fabrication - Supply + installation of “dress up” mirror and “peg board” accessories.
Midland Appliances - Supply of stove knobs “farm kitchen”
Notice Graphics - Installation of wall decal mural and decal art.
O’Neil Interiors - Drywall contractor.
Pacific Rim Cabinets - Supply + installation of cabinetry + peg wall.
Pacific West Floor Decor - Supply, fabrication + installation of countertops.
Richelieu Hardware - Supply of hardware + “peg board” doweling.
Premier Automation and Design - Supply + installation of automated window coverings.
Robinson Lighting & Bathroom - Supply of “dress up” decorative lighting” and “farmers kitchen” plumbing fixtures.
Staub Electronics Ltd - Supply of televisions + audio.
Tidy trailers - Site clean up and disposal.
Vanguard Painting Ltd. - Interior painting contractor.
Vancouver Community Collage Graphic Design Programs - Artist (Jenna Gasbarro, Kim Pham, and Roiz Pham) Design of interior feature wall, reading nook stars and “farm kitchen” decals + “grocers” logo.
Velle’s Furniture - Supply + fabrication of reading nook bench.
#design #interior #interiordesign #jbdcares #rmh #sponsored #ronaldmcdonaldhouse #kids #texture #play #letsplay #community



























