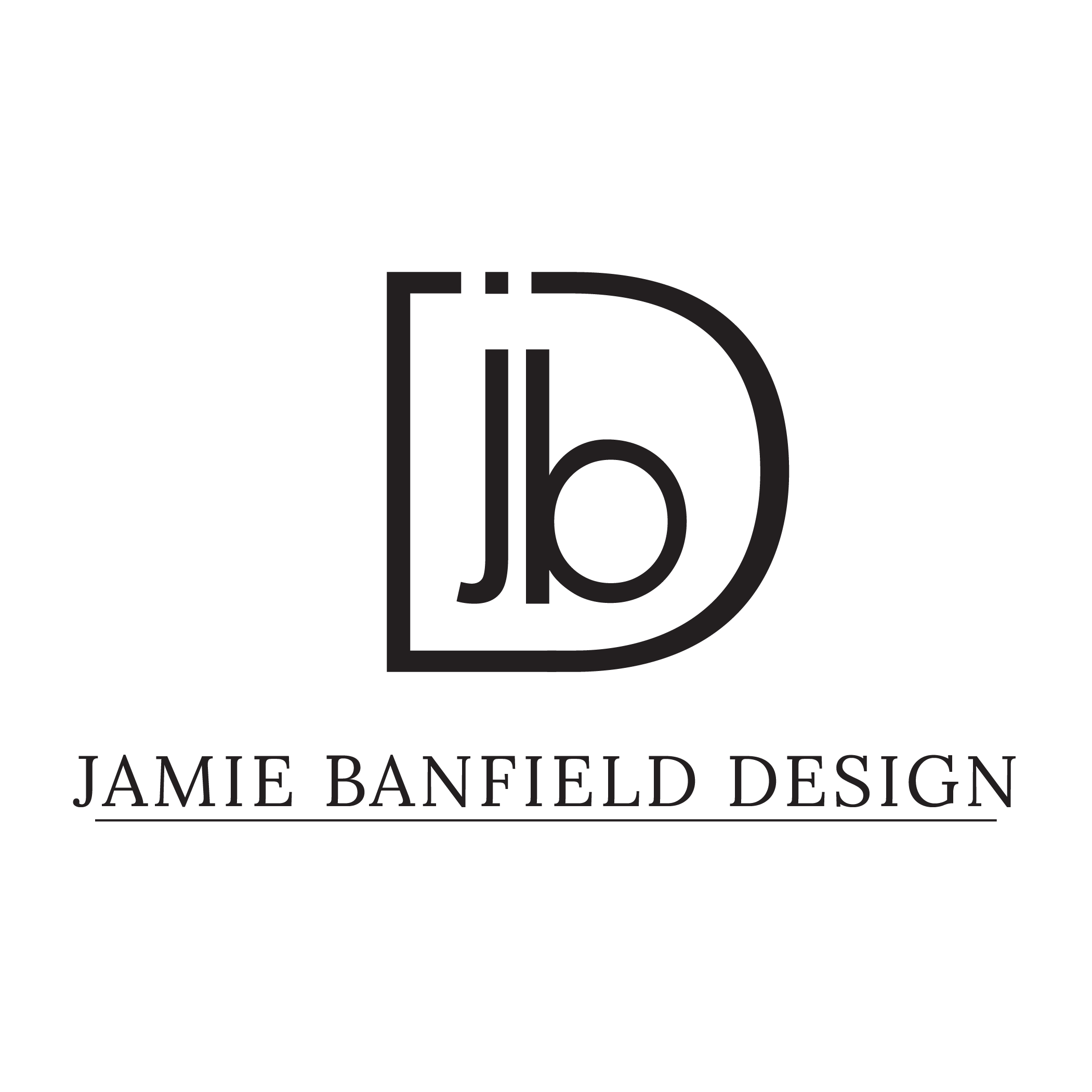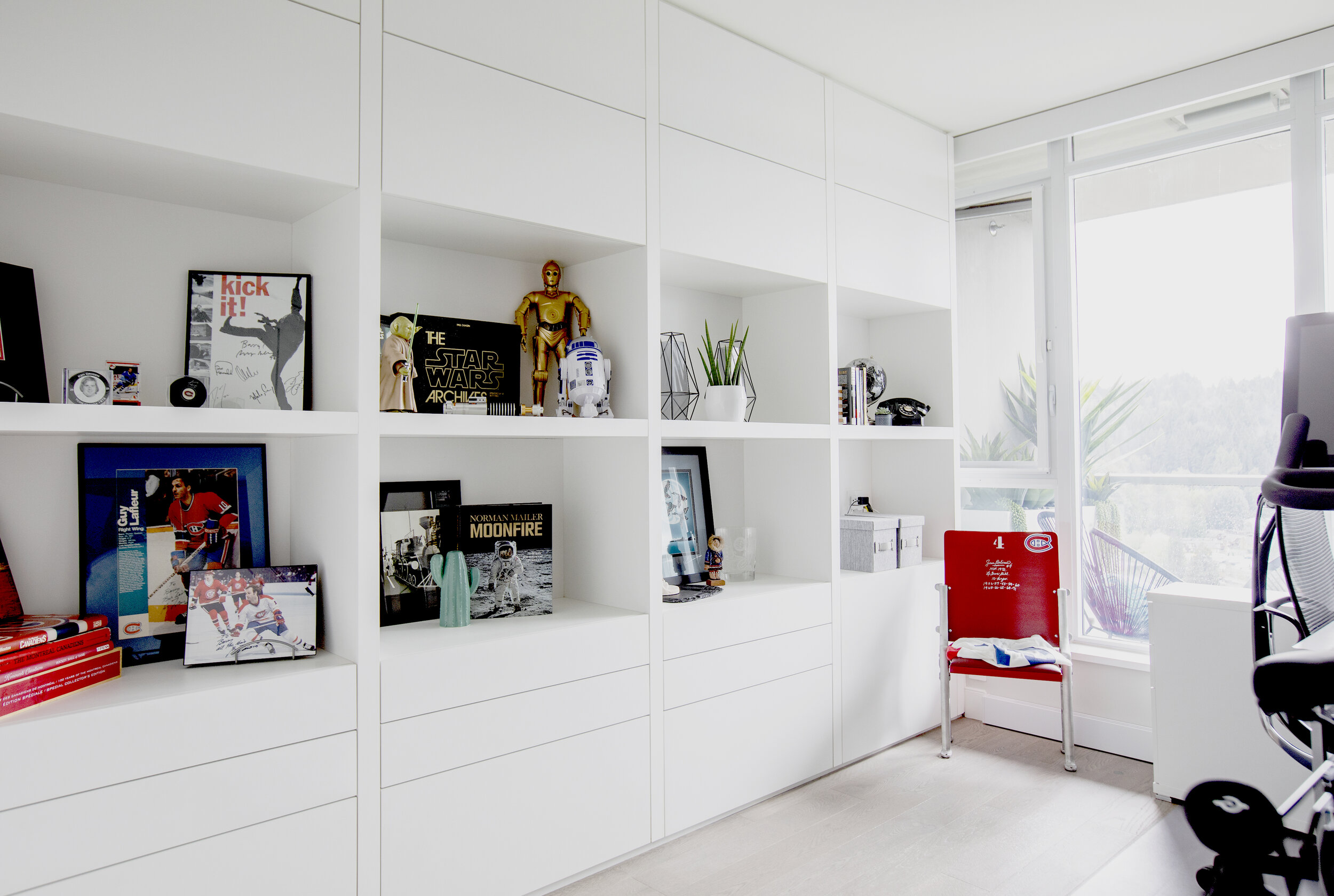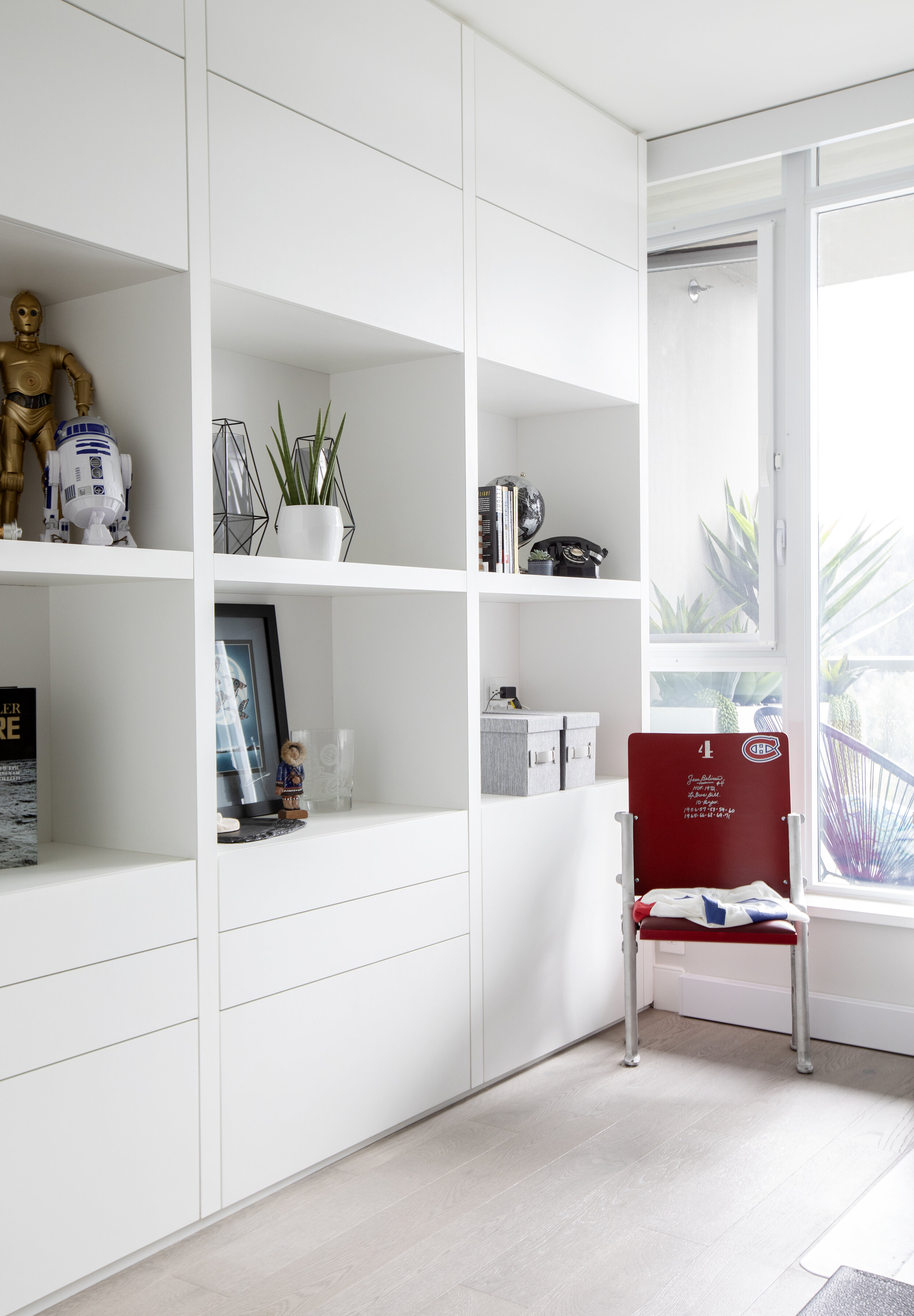NOOTKA WAY, PORT MOODY
RENOVATION | CONDO | PORT MOODY
A contemporary state-of-the-art design to match the view! Light and bright and filled with natural light, this floorplan received a much-needed makeover to optimize space and make it feel open. The sleek kitchen shines with classic white cabinets and the edge-pull system doesn’t break up the design. A dark pop of Shinnoki Manhattan Oak under the island overhang grounds the space and adds more dimension. The high-arch Kohler faucet brings a sense of cohesion with the rest of the black hardware. We kept the pendant lights simple but capable by lining up 3 to match the soft blue stools along the island. A wine fridge clad in the same oak keeps the island design consistent yet bold. Sleek edge pull hardware keeps the cabinet faces smooth and neat.
For the fireplace, we used the same moody oak for the upper portion of the design and placed the same countertop stone along the bottom to tie the two spaces together. We ensured the edges were wrapped uniformly with gaps (also known as “reveals”) to add depth and character. The large windows wrap around the corner and bathe the living space in natural light.
In the bathroom, we utilized a pony wall under the mirror for extra space and decoration. Duel sinks and a fully equipped shower make getting ready a breeze. For both the floor and the walls, we used the Denmark collection from Ames in gray for a seamless look. The feature travertine tile in the shower pops with its flowy pattern and strips of colour. We kept the bedroom warm and inviting. The two textures from the gray fabric and the walnut in the custom headboard tie the room together with the rest of the home but also lead the eye toward the bed. Two dainty pendant lights dangle above each end table and provide the perfect reading light or ambiance for admiring the view of Port Moody.
Build Team: Alair Homes Vancouver
Photography: Janis Nicolay Photography
Featured:
Dream Experience! Our design experience was fun, enjoyable and made stress free by the team at Jamie Banfield Design! After consultation, our design was completely personalized, the JBD team found materials, and finishes that reflected our tastes as well as lifestyle; making the house, our home. The design package was perfectly executed for construction renovation readiness to ensure our dream could be executed regardless of who we selected to manage the construction project.
Our home was remodelled, and improved and is now a dream! The inside layout and design finally match our million-dollar view! The JBD team exceeded our expectations with their creative designs and solutions to existing building structure limitations. The best investment of the project was in selecting Jamie Banfield Design to partner with us for this transformation.





































