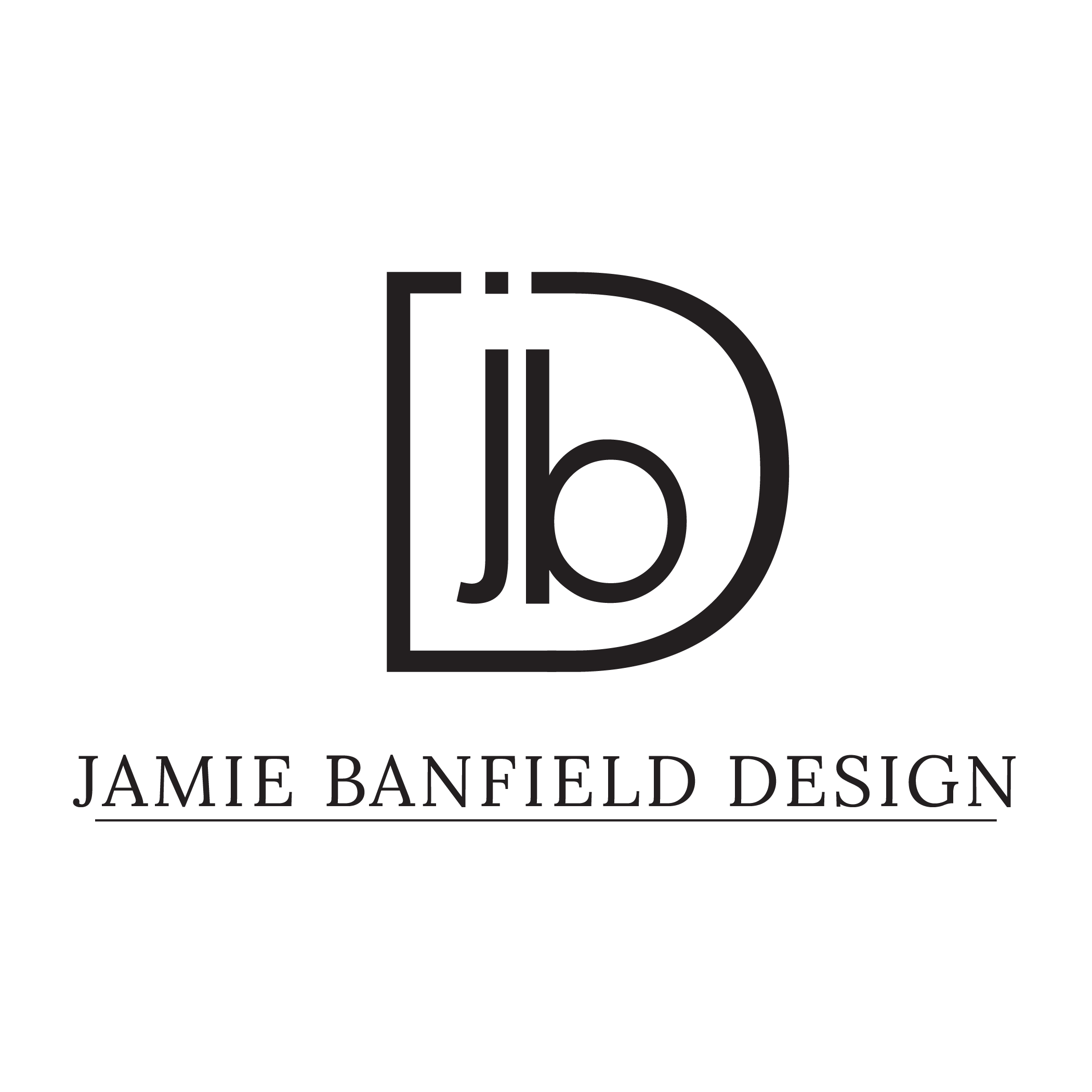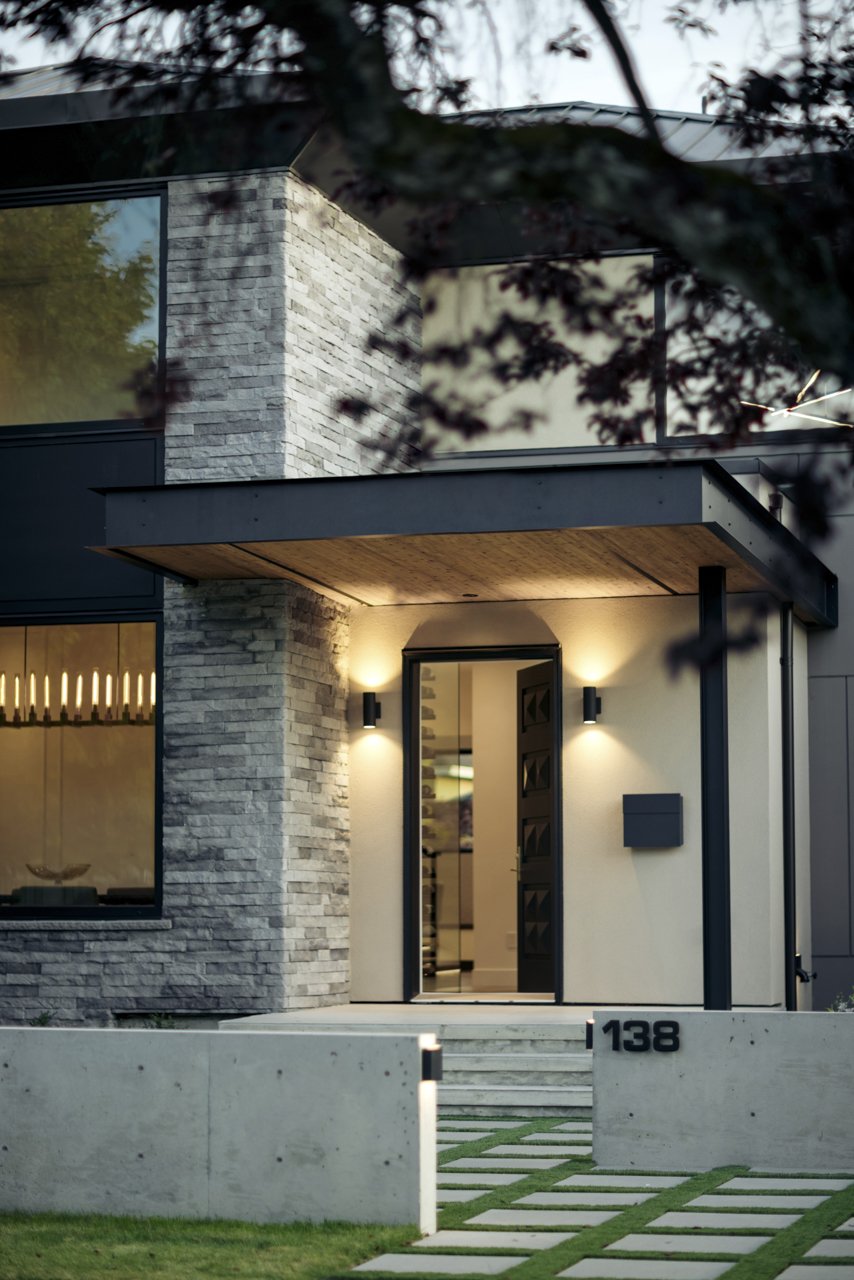MARVEL AVE, vancouver
NEW BUILD | FAMILY HOME | VANCOUVER
A new built family home outfitted with sophistication and touches of contemporary style. Timeless features such as natural stone, modern wood grains, and unique patterns make every inch of this space a work of art.
As you enter, the custom-designed front door with its geometric 3-dimensional pattern stands out as a focal point both outside and in the entryway. White oak hardwood with an oil-like gloss finish adds dimension to an already timeless floor. Wine lovers everywhere will be in awe of the full-sized cooler that acts as a room divider for the foyer and dining room. To designate the space, we inlaid the hardwood into a herringbone pattern under the dining table so it acts like an area rug. Panel moulding with a farmhouse spin from Metrie plus a linear gold pendant brings an edge of glam to the space. A floating media console table decked out with recessed lighting and flanked by brushed sconces serves as the perfect platform for a pop-y piece of art.
In the kitchen, the hood fan detail utilizes the same quartzite stone from the countertop and backsplash (and the outlets are inlaid Bocci to keep it seamless). That same stone flows down the waterfall edge and into the open cubbies. Perfectly segmented by millwork with touch latches, the kitchen exudes a deliberate and near-symmetrical design. No detail was left neglected: the faucet features a knurled handle and spout, along with a push-button garburator.
The millwork ties together mudroom to the kitchen and veneers to bring a sense of cohesion. For a fresh take on a checkerboard pattern, we combined two marble-patterned porcelain tiles cut on angles. We revamped the classic black-and-white by adding a textured pattern to the wall behind the built-in benches. Indoor-outdoor living earns its name here with the accordion-style nano door. Perfect for entertaining, BBQing, or lounging in the sun-soaked backyard.
The bathroom’s blend of modern and contemporary finishes gives more depth, scale, and warmth. For a perfect spa feel, we utilized natural light to highlight the free-standing tub. The tile and stone were installed in large pieces for a more sophisticated look and easier cleaning. Natural materials contrast with geometric patterns to add dimension to the space.
Marble isn’t just for kitchens and bathrooms. In the media room, we clad the accent wall in a natural stone. The custom millwork for storage and the TV stand adds more depth to the space and again the natural grain texture contrasts against the smoothness of the marble. A coffered ceiling, custom bar, and even a cute neon sign personalize this basement into a space that’s nearly impossible to leave.
Build Team: Pritt Lidder
Collaboration: Regeneration Design
Interior Photography: Janis Nicolay Photography
Exterior Photography: Steve Woods
Featured:
House & Home “100 Kitchen + Bath”
We were building our forever home. I loved Jamie Banfield Interior Designs and after meeting Jamie at the home show and being impressed by his professionalism and his attitude towards working with his clients to reach their goals I decided to hire him. Jamie brought ideas to the table which we would never have thought of. We can't wait to get to the finished results. Thank you to Jamie and his team.






































































