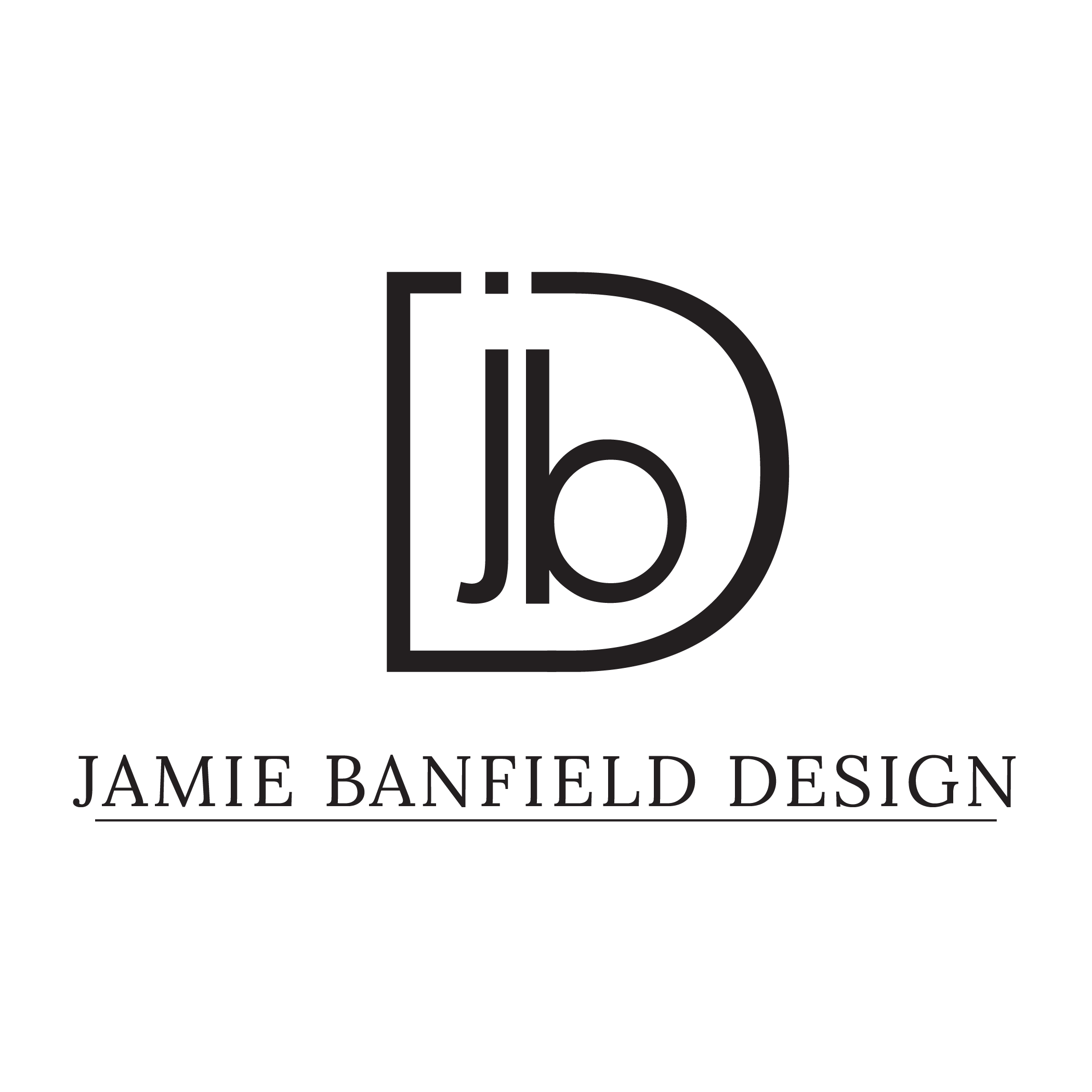INTERIOR DESIGN
Our award-winning process, simplified
RESIDENTIAL | interior design
Are you dreaming of a stylish refresh for your home? We specialize in interior design projects that rejuvenate your space, perfectly fitting any scale of renovation and budget. Our team excels in design, offering bespoke solutions for those looking to revitalize their home with updates like new paint and flooring. Our approach takes you from the initial idea to the exquisite completion of your project.
We begin by transforming your concepts into vivid, detailed plans, including floor plans and 3D renders, to accurately bring your vision to life. Our experienced team of residential designers and architectural technologists skillfully manages every aspect of the design process, ensuring a seamless experience without the need for complex permit procedures. Our focus is on delivering designs that are practical, stylish, and in line with your personal taste and lifestyle. This approach guarantees both time and cost efficiency.
Throughout your project, our team is committed to meticulous and thoughtful management, ensuring every detail of your renovation aligns with your unique vision. We believe that even small-scale renovations can significantly transform your living space. Trust our expertise to guide you smoothly through each step of your home refresh, ensuring that the end result not only meets but surpasses your expectations, creating a space that's perfect for enjoying life's best moments. Let us help you turn your home into a haven of style and comfort.
Phase One: Programming (1 - 2 months):
We initiate the project with a Meet + Inspire session to grasp your vision and discuss the Design + Planning Proposal. After your approval, we onboard you and embark on the Pre-Design Phase, focusing on site documentation and a detailed review of your needs alongside site constraints.
Meet + Inspire
Meet + Inspire session with Principal Designer, Jamie Banfield.
Review of clients’ needs and wishes.
Design + Planning Proposal review.
We’re Hired!
Approval of Design + Planning proposal.
Review of deliverables + payment schedule.
“Welcome to the team” package.
Pre-Design Phase
Welcome to the team letter sent to the client.
Completion of “let us get to know you” document by client.
Site documentation of the existing structure. (interior floor plan and possible exterior elevations )
Review of site restrictions and guidelines.
Review of clients’ needs and wishes.
Phase Two: Schematic Design (1 - 2 months):
Here, we explore the building design, including space planning and interior concepts. Together, we'll confirm crucial elements like layout and interior aesthetics, collaborating with our build team for a thorough feasibility assessment.
Space Planning + Functional Design Phase
Review of site restrictions and guidelines with clients.
Review of clients’ needs and wishes.
Space Plan + Functional Design.
Approval of space planning.
Review of the proposed space plan with the client and build team.
Issued to build team for high-level feasibility and overall audit.
Interior Concept Curation
Approval of interior concept.
Phase THREE: Design Development (1 - 2 months):
This phase is dedicated to actualizing your vision. We finalize the interior design, finishes, and cost estimations, working closely with vendors to verify feasibility.
Interior Design Development
Concept approval.
Interior elevations approval.
Coordinate with audio, lighting and automation consultants. (as needed)
Interior finishes approval.
Interior costing approval.
Issued to vendors for feasibility and overall audit.
Soft Goods Design Development
Curation of soft goods concept package.
Curation of soft goods budget.
Approval and procurement of soft goods.
Phase FOUR: Issue for Feasibility (1 - 2 months):
In the crucial phase of pricing and budgeting for soft goods our focus is on striking the right balance between style and cost. It's a critical step where we convert your design aspirations into practical, budget-conscious choices. Our team carefully selects soft goods and furniture that fit both your envisioned style and budget. Leveraging our knowledge of market trends and sourcing, we aim to offer affordable options without sacrificing quality or design. This approach ensures the final styling meets your expectations, offering a blend of elegance, comfort, and value.
Issue for Feasibility Design Package
Creation of interior drawing package.
Issued to vendors for feasibility and overall audit.
Phase FIVE: Issue for Construction:
We complete final design tweaks, make selections, and set the construction schedule, preparing and handing over the construction package to our build team.
Issue for Construction Package
Update, re-selection and re-design. (as needed)
Issue to the build team for procurement and scheduling.
Phase SIX: DESIGN SUPPORT:
Throughout the build, we maintain close communication and provide support, overseeing every detail to align with your vision, including interior styling and coordination with all involved parties.
Construction Communication + Administration
Liaison and communication with the build team, vendors and suppliers.
Design + Construction support is billed on an hourly basis.
Construction Phase (1 - 4 months or more):
The construction of your dream home unfolds, covering everything from excavation to framing, system installations, and the application of final touches, with careful consideration of the local climate to ensure realistic scheduling.
Post-Construction Phase (1 - 2 months):
In the final stretch, we supervise final inspections, aid in move-in preparations, and address any finishing touches, concluding the project with the finalization of contracts and ensuring everything meets your expectations.
Transforming your home can be a thrilling adventure, typically spanning 2 to 8 months to achieve your desired look. At Jamie Banfield Design Inc., we are dedicated to ensuring this transformation is as seamless and enjoyable as possible, without the need for complex permit processes. We engage closely with you to ensure every facet of the transformation aligns with your goals, budget, and timeline, adeptly managing any unexpected challenges. Our goal is to perfectly mirror your vision in the transformation of your space, making the entire experience as fulfilling and rewarding as the stunning final result.



