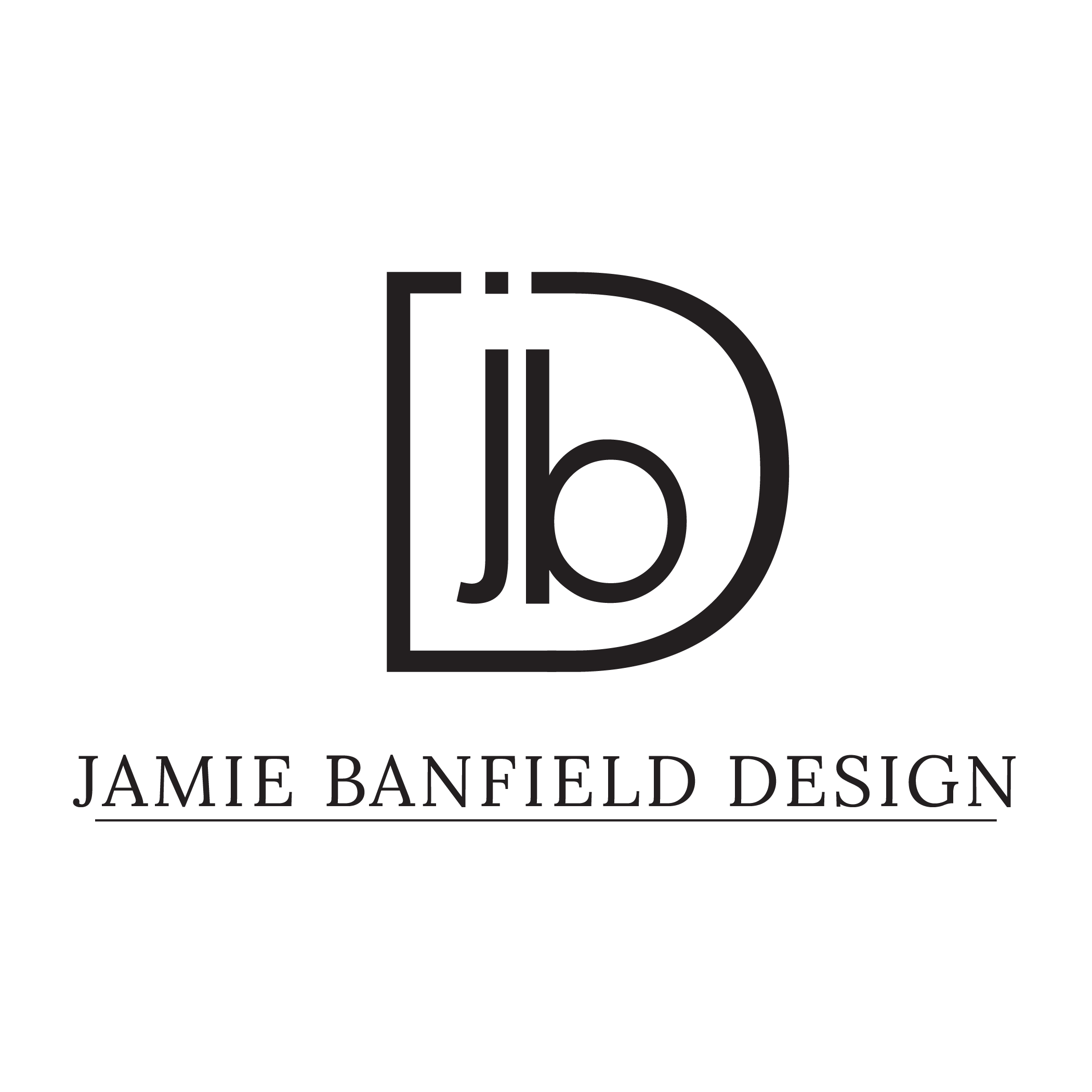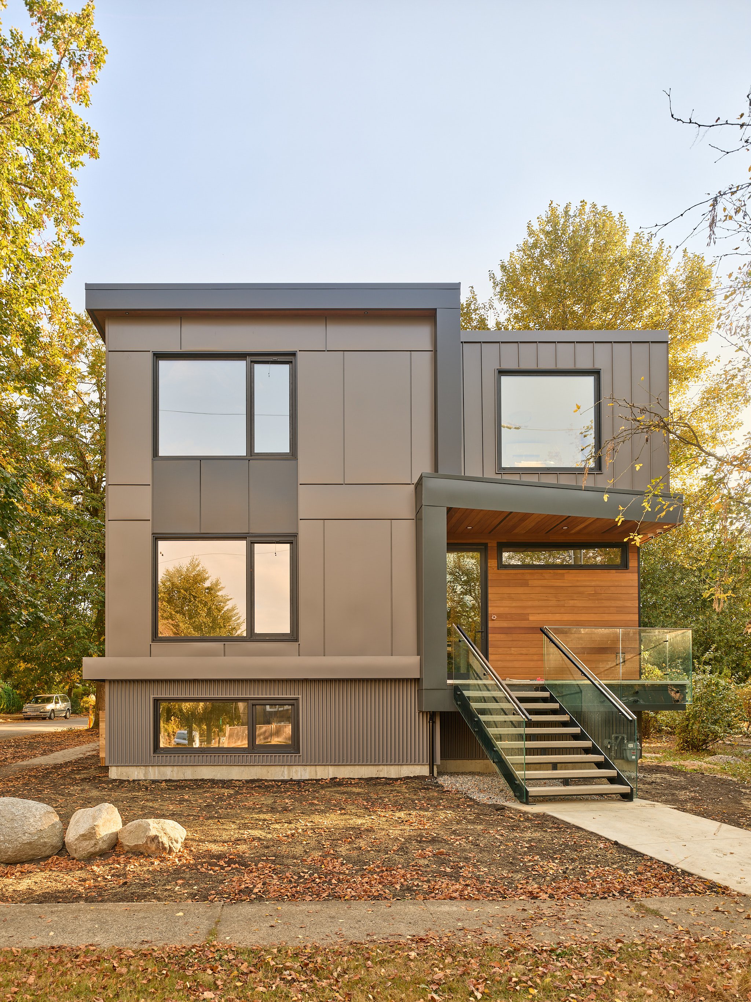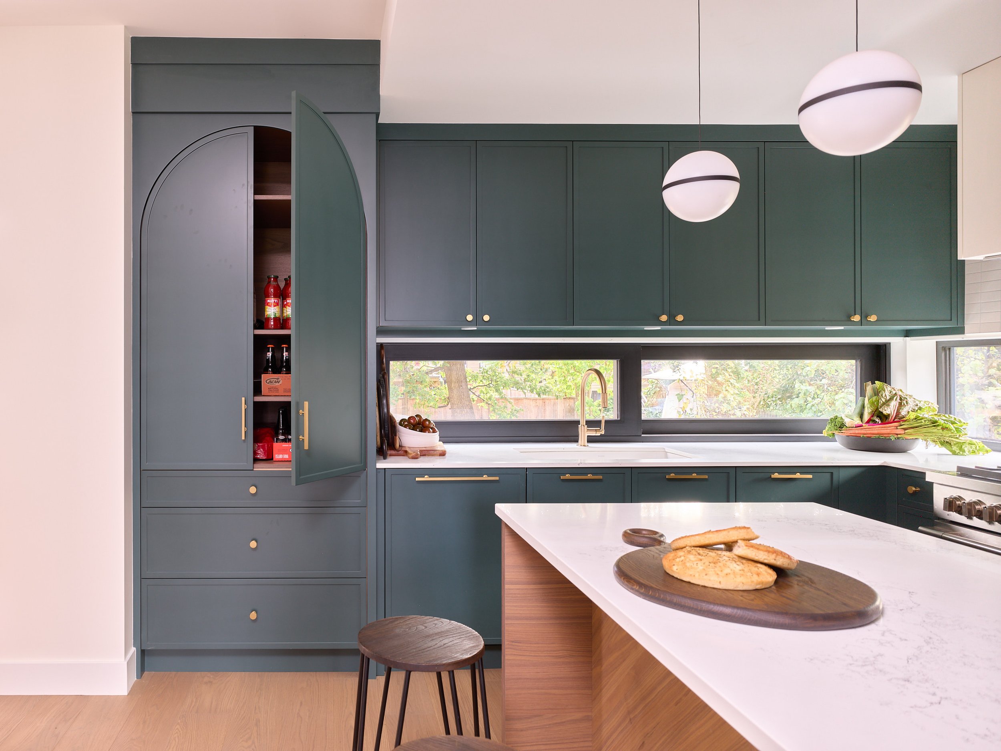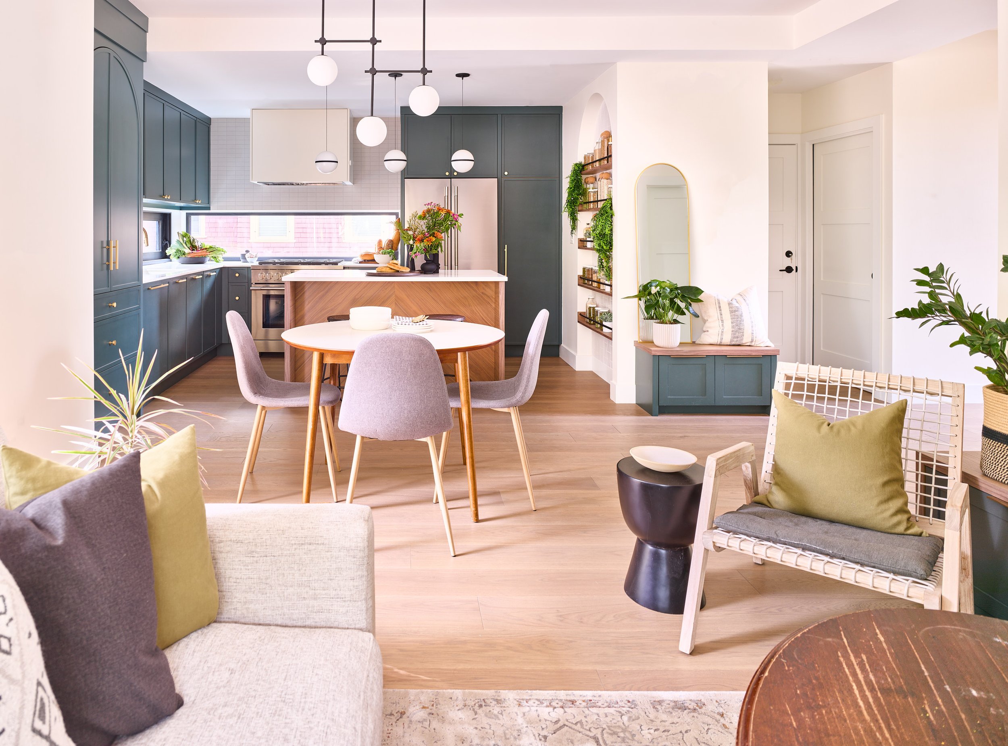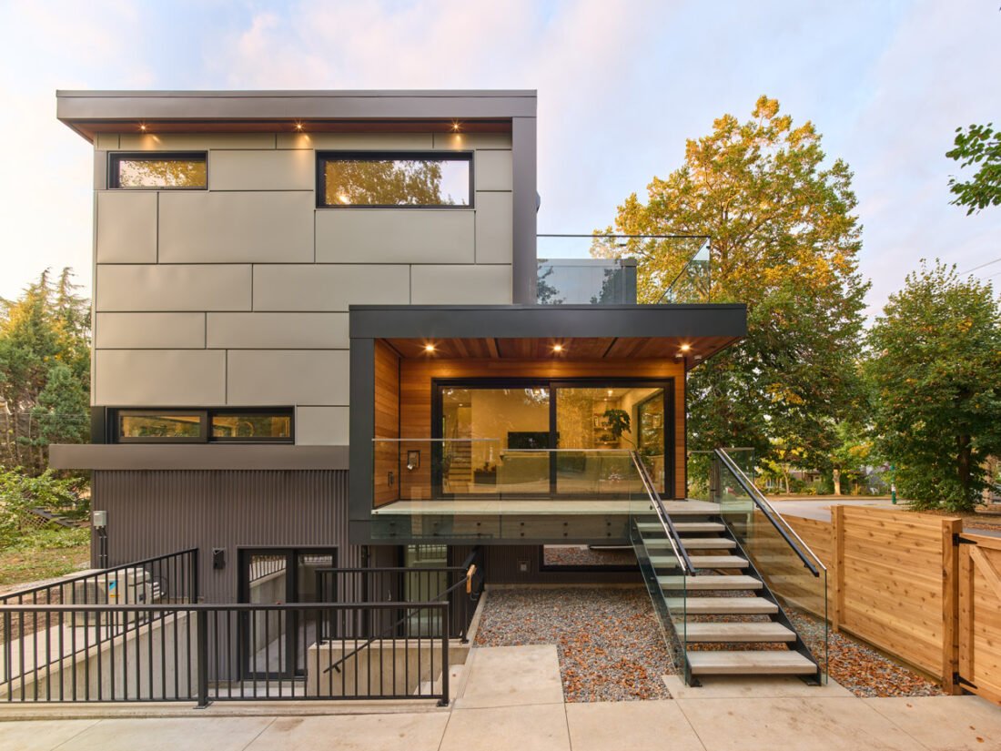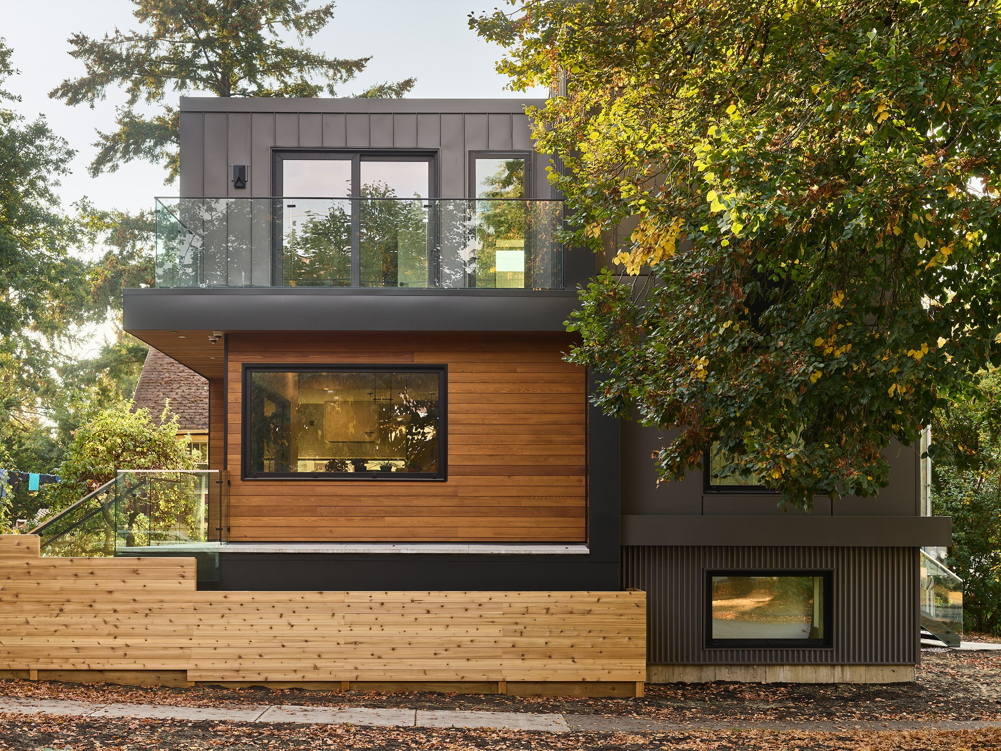MARSHALL AVE, vancouver
NEW BUILD | FAMILY HOME | VANCOUVER
Dramatically angular, this high-efficiency home appears to be a series of interlocking cubes.
The unique three-toned metal exterior is made from custom-built panels each placed with precision and paired with clear cedar soffits to create visual warmth and stand-out curb appeal. The Front-entry way’s floating concrete staircase and 8-foot door introduces the Pacific Contemporary Minimalism that drives the design.
For a modern-classical design, traditional elements were incorporated with a contemporary twist. The dark exterior with black window trim is softened by the natural wood panelling and the abundance of mature trees. Inside, we designed the spaces to flow into each other. Just like the exterior, we took inspiration from natural colours and textures and modernized them with dark modern accents.
To refrain from the coldness often associated with modern design, we chose 2123-10 Mediterranean Teal by Benjamin Moore as the main colour for the kitchen to breathe life into the space. The green was chosen to invoke a sense of harvest and nature and serves as a callback to old cottages painted in similar hues. By adding it to a modern design, it provides a more traditional and lived-in atmosphere to promote a space for gathering, eating, and entertaining. Feminine touches such as rounded arches in the pantry and cabinets were added to soften the minimalistic design of the home. The hourglass-shaped backsplash behind the pantry provided an understated yet cohesive touch. For lighting, we went with globe pendant lights above the island which complement the two black sconces on either side of the range hood. For a more modern take on a shaker door, we kept the scale thin and sleeker than its traditional counterpart. The chevron on the island stands out with its sharper angles when compared to the rounded feminine elements but to pull it together with the warm wood tones.
Purposefully compact three-bedroom, two-bathroom home has an additional two-bedroom suite with a private entrance on the basement level for multigenerational living.
The opportunity to customize the main bathroom allowed lots of room for us to play with colour, texture, light, shapes, and even tactile elements. Crafting the overall feel of the space. Inspired by a Palm Springs retreat, we incorporated cool cactus green and copper fixtures to present a cohesive yet soft contrast to the space. Every detail was accounted for from the grout colours to the wood grain millwork in the vanity. The space takes on different vibes depending on which light is lit. The globe pendant is the perfect light for middle-of-the-night bathroom trips. Above the shower, a long, horizontal window acts as the only natural light source.
The more modern rectangular shapes found in the window and built-in shower shelf bring a more distinct element to the space. We combined these shapes in the mirror with its square storage and in the long shelf that cuts through the entire mirror. A mix of curved and straight shapes can also be found in the vanity: the curved inlaid sink and the straight wood grain softly contrast against one another and bring a sense of cohesion to the bathroom. A backless toilet added a modern touch, and the button on the wall mimics the circle-square shape of the mirror.
A little bit mid-century modern, a touch of West Coast cool, and a healthy dose of warm modern minimalism, this eclectic mix brings out the best in each design style.
Build Team: Blackthumb Contracting
Photographer: Martin Knowles Media
Architectural Design: Kilo Architecture
If you are looking for a first class, creative and collaborative design firm, JBD has you covered! Jamie and his team of professionals are a pleasure to work with and make a usually very stressful process of decision-making FUN!
