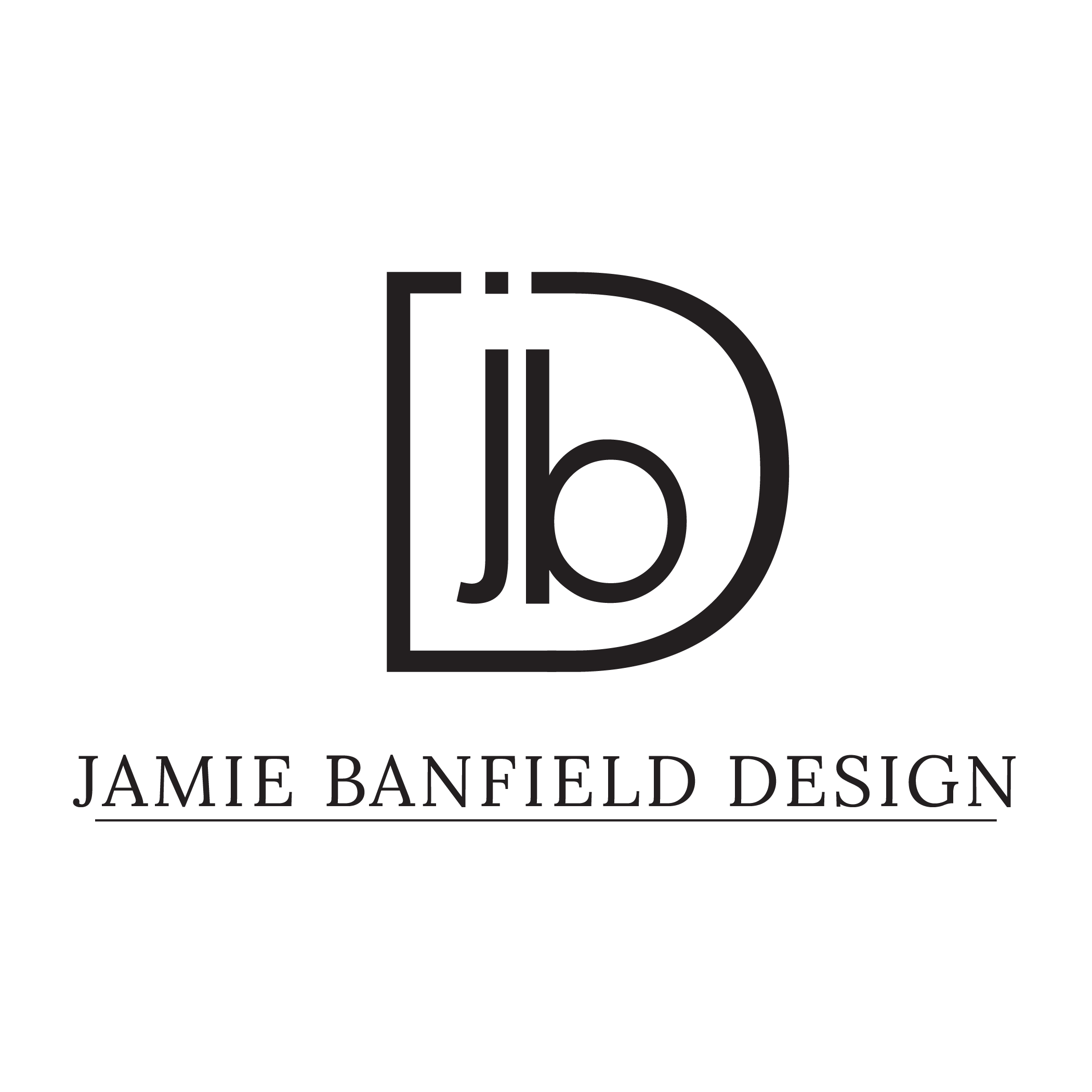ARCHITECTURAL TECHNOLOGIST
The Architectural Technologist will work directly with the Principal Designer, Residential Design, clients and trade partners on the firm’s residential projects.
Successful candidates must have a strong level of experience in the Architecture and Construction industry, design development skills including the ability to create diversified design concepts, AutoCad drawings, Rev—it, renderings and permit drawings sets for various different client brands.
This role functions as a member of the design team with the opportunity to grown and is responsible for monitoring all design aspects of projects – thought the functionality, planning, permitting, and crafting accurate permitting and build drawing packages for residential renovation and new build homes. This critical team members will develop and deliver the highest quality of work while exceeding our client’s expectations. It is important that candidates maintain excellent client and vendor relationships, have clear communication skills, and the ability to manage multiple design projects efficiently.
TYPICAL WORK ACTIVITIES:
Our team is seeking someone who:
Has the ability to prepare design drawings and construction documents for various types of residential projects.
Create documents from hand drawn sketches, develop plans, drawings, for construction of wood framed residential buildings in compliance with applicable British Columbia and Alberta codes.
Can work primarily with Rev-it and AutoCAD and Can produce CAD drawings, renderings, permit drawing packages.
Is proficient in Microsoft office.
Has the ability to produce accurate detailed drawings to local industry standards.
Has excellent communication skills in both written and spoken English.
Can compile data and perform dimensional and routine calculations required for the preparation of drawings and design layouts.
Has the ability to research and develop design and product solutions.
Can use technical manuals to ensure compliance with required codes and standards.
Has an understanding of budgets, schedules, and fees for different project types.
Has a proven ability to self-manage and manage others while working in a fast paced environment.
Has excellent communication skills with team members, clients and other trade partners.
Ability to accurately complete a full set of working drawings from conceptual drawings and instructions.
Excellent expertise managing projects from inception to completion with understanding of contracting and construction phase.
Has a willingness to learn surrounding location government policies and bylaw requirements in both the Development and Building permit process.
Is an amazing communication skills, not scared to pick up the phone over sending an email.
Has strong written skills; using a range of office software, including email, spreadsheets and databases.
Has an ability to work independently and able to ask questions.
Strives in an open and collaborative environment.
Has a high attention to detail.
Is known as a customer service genius.
REQUIREMENTS:
Graduate of a recognized Architectural Graduate Program or Architectural Technologist Program. A minimum of 1--3 + years of experience in the Architecture and Construction industry.
Working knowledge of BC Building Code.
Drafting 1-3 years +.
Rev-it and AutoCAD 1-3 years +.
A strong understanding of wood frame construction details, and has worked on a variety of residential types of project with construction experience.
Demonstrates a strong knowledge in building technology including wood frame, steel and concrete construction.
Has a valid BC drivers licence.
Current 1-3+ years portfolio of work.
JOB TYPE:
Full-time. Monday - Friday 8:00AM - 4:00PM (7.5 hours)
JOB LOCATION:
Port Moody, BC Canada.
We believe in a work-life balance
We believe in a work-life balance and understand the importance of valuing our people:
Base salary compensation.
Health Benefits (post probation)
Flexible time off with paid vacation, personal health and sick days.
Work from the studio model.
Studio hours 8:00AM – 4:00PM.
When you are off the clock you are off the clock. We set boundaries with our clients and trade partners. No one has your cell phone and no one is expected to respond to an email after hours, on the weekend or on vacation.
Career development and growth program after surpassing your 1 year anniversary. An education fund for career and person growth. $1,200.00 per year.
Annual staff appreciation, various team building events and team lunch dates.
Fun working environment and great culture.
Professional Casula dress code.
COMPENSATION RANGE:
$50,000.00 - $60,000.00 CAD salary.
OUR ACCOMMODATIONS:
Jamie Banfield Design Inc. is an equal opportunity employer. We are committed to providing reasonable accommodations and will work with you to meet your needs. If you are a person with a disability and require assistance during the application process, please don’t hesitate to reach out! We encourage applications from all qualified candidates, including those with disabilities. If you require any accommodations, please email careers@jamiebanfield.ca and we will work with you to meet your needs. Accommodation may be provided in all parts of the hiring process. We celebrate our inclusive work environment and welcome members of all backgrounds and perspectives to apply.
INCLUSION AT JAMIE BANFIELD DESIGN INC.:
Jamie Banfield Design Inc. is committed to building a transparent environment where everyone feels heard, welcomed and included. We believe Diversity, Inclusion & Belonging are fundamental in our vision to create a better and more inclusive future. We strongly encourage applications from people of colour, people of visible minorities and cultures, people with disabilities, people from gender and sexually diverse communities, and/or people with intersectional identities.
ABOUT THE JBD TEAM:
We are an award-winning residential design team located in Port Moody, BC Canada who have become a creative force in the industry and recognized for our Pacific North Western style. We are a group of design, architectural and construction infused creatives who specializing in reimagining renovations and dreaming up custom home projects residential projects all over Canada.
OUR COMMUNICATION DISEASE PREVENTION PLAN:
While vaccines have been identified as a primary measure to prevent illness and reduce the risk of hospitalization and death from Covid-19, Jamie Banfield Design Inc continues to following its communicable disease prevention plan.
